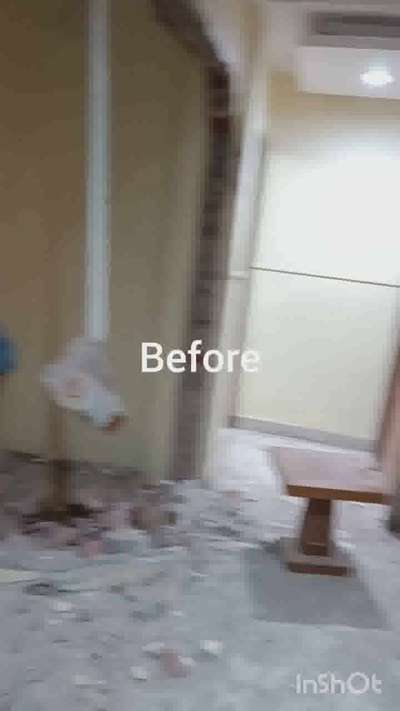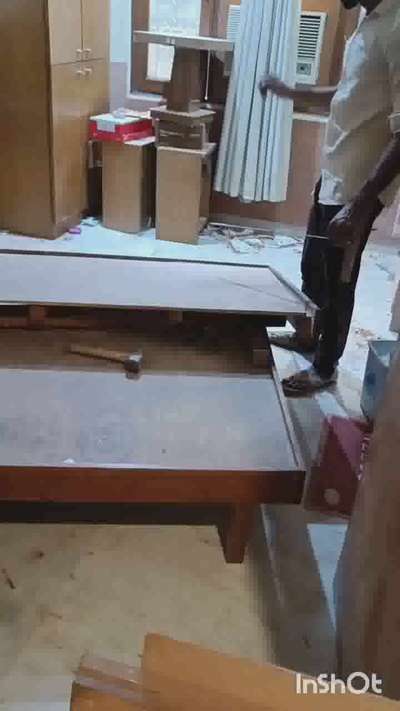
Projects
For Homeowners
For Professionals

ANAND PRAJAPATI
3D & CAD | Faridabad, Haryana
This is G+1 Structure of 40ft.x26ft. plot as per customer requirements
1
0
More like this
Muhammad Adil Khan
Building Supplies
This decorative wall mirror @600 per square feet & we can customise this as per customer requirement.
Manoj Furniture
Building Supplies
We made supreme quality of wooden structure of sofas, couch, high back Chairs, puffs etc as per customer need
MOHIT JAIN
Architect
*Nasksha/Planning 2D*
We will Design according to your requirements and plot size. As per vastu
₹20 per sqftLabour Only
City Heights
Interior Designer
we design on demand
as per client requirements
#2d #2BHKHouse #FloorPlans #HouseDesigns #2DPlans #houseplan
Syed Eshaan Hasan
Architect
2 Common bedrooms and A Master bedroom with Open Kitchen + Dining area and Living hall 🏠 Low Budget Plan as per client requirement..
Get yours today -
DM for Residential plan or commercial plan or contact on +91 9098910433
Paid services..
#housedesign #houseplans #housebeautiful #residentialdesign #residentialconstruction
#residentialarchitecture
#residentialplan
#residentialplans
#commercialconstruction
#commercial
#residential
#paidservice
#houseplan2d
#2danimation
#architecture
#civilengineering
#autocad
#autocad2d
#autocaddrawing
#autocad3d
#autocadarchitecture
#autocaddesign
#autocadd
#house
#valuer
#officeplan
#layout
#layoutdesign
#plannerlayout
₹1.5 per sqftLabour Only
Dream Space Design
3D & CAD
Small house plan as per customer demand #happycustomer #SmallHouse #original
City Heights
Architect
floor plan as per vastu
#FloorPlans #HouseDesigns #2DPlans #2dDesign
₹4 per sqftLabour Only
Mohd Suhail
Carpenter

This Is Potala Cafe worked by Daddy Art.
Daddy Art is a manufacturing firm deals in all kinds of wooden and iron products & Interior works.
We specializes in Tibetan products like dragon table, Singe table, Chusham (Tample), Choksi, paro, sofa set & Centre Table, Dinning table, Chairs , door, window and many other products. We make products as per customer requirements.
Add:- Indra Chowk Street No.1 Saharanpur
Contact us for work
9412588188
daddyartindia@gmail.com
City Heights
Interior Designer
100 gaj plot design
floor plan design as per vastu
#FloorPlans #2DPlans #vastu #nakshadesign
Syed Eshaan Hasan
Architect
2 Common bedrooms and A Master bedroom with Open Kitchen + Dining area and Living hall 🏠 Low Budget Plan as per client requirement..
Get yours today -
DM for Residential plan or commercial plan or contact on +91 9098910433
Paid services..
#housedesign #houseplans #housebeautiful #residentialdesign #residentialconstruction
#residentialarchitecture
#residentialplan
#residentialplans
#commercialconstruction
#commercial
#residential
#paidservice
#houseplan2d
#2danimation
#architecture
#civilengineering
#autocad
#autocad2d
#autocaddrawing
#autocad3d
#autocadarchitecture
#autocaddesign
#autocadd
#house
#valuer
#officeplan
#layout
#layoutdesign
#plannerlayout
#layoutdesigner
Smart Home Technologies India
Home Automation
*Home Automation Packages*
Customized Home Automation As per Customer Requirements.Packages Attached for Reference
₹99,999 Add-on Circuits 3800/-Labour + Material
Mohd Suhail
Carpenter

This is a Potala guest House worked by Daddy Art.
Daddy Art is a manufacturing firm deals in all kinds of wooden and iron products & Interior works.
We specializes in Tibetan products like dragon table, Singe table, Chusham (Tample), Choksi, paro, sofa set & Centre Table, Dinning table, Chairs , door, window and many other products. We make products as per customer requirements.
Add:- Indra Chowk Street No.1 Saharanpur
Contact us for work
9412588188
daddyartindia@gmail.com
Rahul Sharma
Contractor
All types of writing table and bed side table making and proving as per customer approved Design
